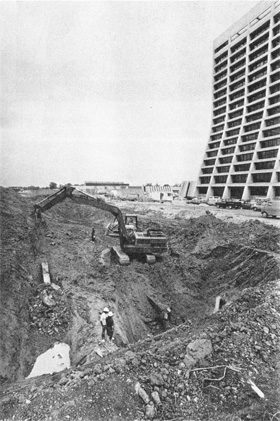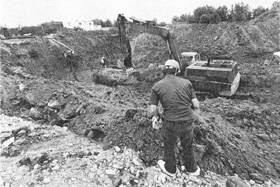Accelerator Down, Construction Up
"Facility M & D." That lone notation is chalked on the daily schedule blackboard in Fermilab's operations center. The message went up at 7 a.m. Aug. 15, 1977 -- when a major facility maintenance and development shutdown began. Rest for the accelerator means feverish activity for Accelerator and Architectural Services personnel. Two construction projects were planned to take advantage of suspended operations. Working against the Monday, Sept. 12 startup date are subcontractors extending the transfer hall and also completing phase two of a reserve injection to the Main Ring.
Bruce Chrisman, executive assistant in Accelerator, provided details on the transfer hall extension. He said the project is underway directly east of the Central Laboratory, with some parking spaces sacrificed temporarily for construction operations and material storage. A 120-foot concrete tunnel is being constructed from its present terminus to enclosure B in the switchyard. The tunnel will replace the present beam pipe buried 25 feet underground. Benefits of the project will include upgraded electromagnet capacity and increased protection for switchyard personnel against low-level radiation contamination.
Work began a week before the shutdown, Chrisman said. The dirt berm over the beam pipe was stripped down to a safe height above the beam pipe elevation. The remaining earth shield was removed when the accelerator was turned off. Earth closest to the beam pipe will be stored -- under cover -- and go back into the hole first at the project's completion.
A sand footing and underdrain will precede pouring of a concrete slab footing for the tunnel sections. The slab, 14 inches thick by eight feet eight inches wide, will support 11 precast tunnel forms. In an inverted U-shape, each form weighs 33,000 pounds and measures 10 feet long by six feet wide and seven feet high.
The sections will be connected with welded plates. Also, they will be waterproofed between sections. The berm will be reconstructed, as will the parking lot, to complete the project Chrisman said. Other supervisors on the project are Howard Casebolt of Accel. Safety and Marv Warner, Architectural Services. In addition Peter Gollon (Radiation Physics) has supplied manpower and advice throughout the project. The subcontractors doing the work are being coordinated by Don Smith and Bob Maleto of Fermilab T&M Services.

Central Laboratory (east) overlooks transfer hall work

Power shovel strips berm from beam pipe


