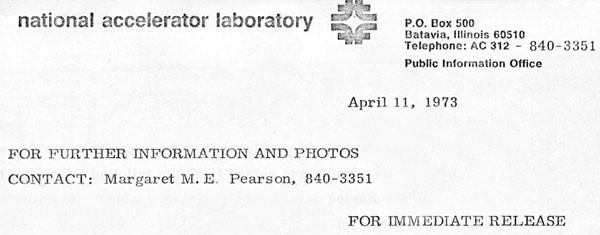Construction of Wilson Hall Press Release

DuPage County's newest landmark, the 16-story Central Laboratory Building of the National Accelerator Laboratory (NAL), is rapidly nearing completion. On Thursday, April 5, representatives of the Laboratory, DUSAF, its general architectural and engineering contractor, and the builder, Corbetta Construction Company of DesPlaines, held the traditional "topping out" ceremony, signifying that the last bucket: of cement was being poured for the top floor of the building. Corbetta's crew also placed an American flag atop the building.
The National Accelerator Laboratory has been organized and constructed to study the very heart of matter, in a sense the sub-nuclear pieces that form the building stories and concrete for all matter in the universe. During the time that concrete was being poured for the new Laboratory Building, research on the sub-nuclear "concrete'' has been going full speed ahead. Over the last year work has been underway on more than 31 experiments. These experiments have already yielded tantalizing insights into some fundamental properties of the universe. Several of the lower floors of the building have been in use during construction to help solve a pressing need for floor space at NAL.
On a clear day, the John Hancock building and other skycrapers of the Chicago Loop can be seen from the top floors of the new NAL building which is located south of Batavia Road, east of Kirk Road, and West of Highway 59 on the western border of DuPage County. Landmarks in Joliet and St. Charles are clearly visible in other directions. The new perspective will also permit a view of the major components of the Laboratory itself, including the 4-mile circle which is the Main Ring of the accelerator and the three experimental lines extending for more than a mile at a tangent to the Main Ring. For months, the twin-towered structure has been a source of interest to residents and to motorists in the area as it rose floor by floor from the flat lands surrounding it.
The staff of the Laboratory will shortly move into the building, which will then form the hub of Laboratory activity. The centralized building will draw together staff which is now spread widely over the 6,800 acre, ten-square-mile site. Administrative offices have been located for the past four years in the houses of the former Village of Weston, Illinois acquired by the State of Illinois as part of the land which the state gave to the U.S. Atomic Energy Commission in 1969 as a location for the Laboratory.
Employees of DUSAF and the Corbetta Company toasted their progress in an informal gathering in the building following the topping out ceremony. Robert R. Wilson, Director of the National Accelerator Laboratory, expressed his appreciation to them for the fine workmanship that has gone into the building. "We of NAL are going to be working hard to make a major contribution to our country's knowledge, and we will always remember the contribution you have made in making a home for us," he told the group.
The outside walls of the building's twin towers rise 240 feet from a broad base in a graceful curvilinear design, narrowing toward the top. Center space between the towers is open from the ground floor to a skylight on the 16th floor and will, thus contain one of the largest interior central halls, or atriums, in the United States. Carefully-selected plantings will be found in the entrance lobby and in planters built in tiers on the 2nd, 3rd, 4th and 5th levels.
Adjoining the Central Laboratory Building is a circular auditorium, with seating for about 900 persons, to be used for lectures and meetings. The auditorium, in a partially finished state, was used in September, 1972 for The XVI International Conference on High Energy Physics. The auditorium was constructed by the Gaines Construction Company of Highland Park, Illinois. The second floor of the Central Laboratory Building will open onto the roof of the auditorium where accommodations will be provided for eating out of doors when weather permits. From this rooftop location, it is possible to look over the Linear Accelerator building, to the Booster Accelerator, and also to the Main Ring.
Architectural and engineering services for the buildings were provided by DUSAF, a joint venture of four firms: Daniel, Mann, Johnson, and Mendenhall of Los Angeles; the office of Max O. Urbahn of New York City; Seelye, Stevenson, Value and Knecht, Inc., of New York City; and George A. Fuller Company, a Maryland Corporation. E. Parke Rohrer of Wheaton is DUSAF Project Manager.
The Laboratory is operated for the Atomic Energy Commission by the Universities Research Association, Inc. of Washington, D. C. (a corporation of 52 universities, formed in 1965).


