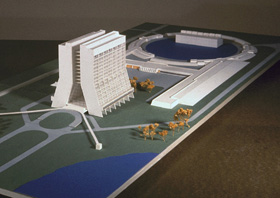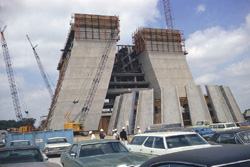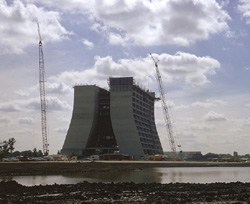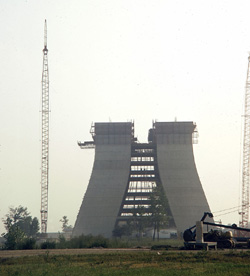Work Proceeds of Phase I of Central Laboratory Building
On NAL's Main Site, at the northern end of the "footprint area," work is proceeding on Phase I of the Central Laboratory Building. The first phase is nearly 50 percent complete despite the fact that the contract was awarded last autumn and severe weather interfered with progress.
The foundation is finished and concrete is being placed for columns and walls of the ground floor. Structural work and backfilling on the utility tunnel to the Cross Gallery are finished.
In general the Phase I effort includes the construction of caisson-type foundations, post-tensioned tie-beam, and building the structure up to and including, the structural slab for the main floor of the central lab and office building. This building will be a reinforced concrete and glass high-rise building which, when finally completed, will have 16 stories tapering up from a base that will be 213 feet by 195 feet.
An adjoining auditorium will also be available. It is planned that this meeting center will be completed in time to house the international "Rochester" Conference on High Energy Physics at NAL in September, 1972.
The general contract for the Phase I construction project is held by Walsh Bros., Inc., of Chicago. It was awarded August 24, 1970 on a bid of $1,902,353. Work under the contract also includes installation of 13.8 KeV power transformers, providing and installing power distribution and lighting for the lower level, and providing and installing complete plumbing and fire protection systems for lower level and architectural finish required to complete the lower level for tenant occupancy in the summer of 1971.
The proposed Central Laboratory Building of about 400,000 square feet will be a twin-towered structure. It was designed by Architect Alan H. Rider, of the Washington, D.C. office of Daniel, Mann, Johnson, and Mendenhall, one of the DUSAF joint venture firms. Each tower will be about 200 feet long and about 50 feet in width. The building will be sited so that it runs roughly north-south in the entrance to the "footprint" area, with a circular driveway coming off nearby Kirk Road for traffic and a service driveway at the eastern edge. Parking for employees and visitors will be located across the road to the west of the Linac enclosure.






