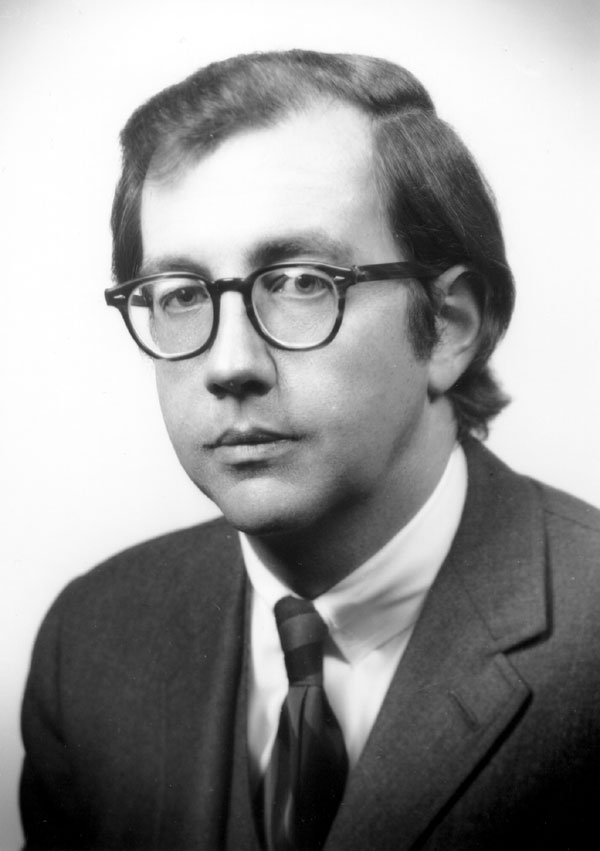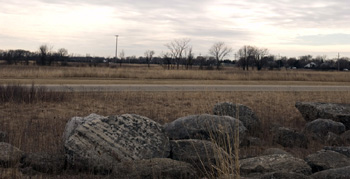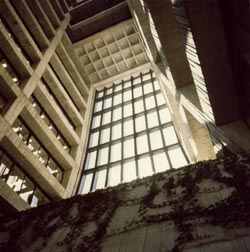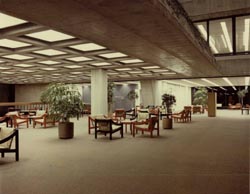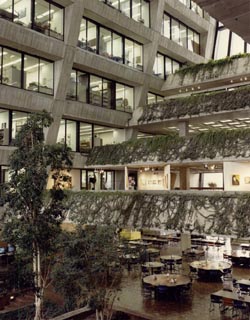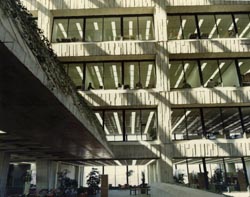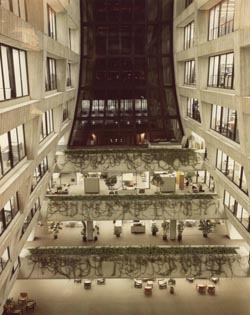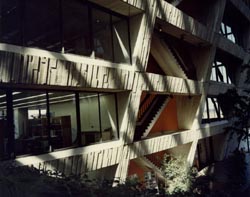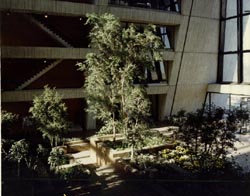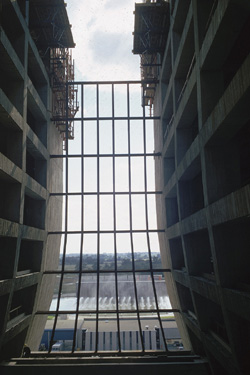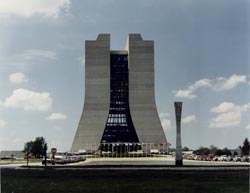"The Architect's Point of View" by Alan H. Rider
CENTRAL LABORATORY - FERMILAB
The Central Laboratory building is easily the most prominent building located on the 6800-acre site of the Fermi National Accelarator Laboratory, near Batavia, Illinois. This building provides laboratories, offices, and support space for up to 1500 scientists who are working at the institution. It also contains the administrative offices, computers, public information offices, a cafeteria, library, and a wide variety of conference and meeting rooms. The building is the functional as well as symbolic focus of the world's largest and most powerful research facility in the realm of high energy physics.
Several criteria were initially established for the design of the structure by Dr. Robert Wilson, the Director of the Laboratory. In recognition of the intellectual intensity at which the physicists work, it was considered important that their physical surroundings be attractive and comfortable, while avoiding any feeling of regimentation. At the same time, the physicists were to be encouraged to meet and interact with each other and with the other lab personel as a means of promoting the cross fertilization of their ideas, a problem made acute by the international spectrum of visiting scientists who were to work at the lab.
Because of the flat and featureless topography of the site and the probability of experiments taking place at widely separated locations, it was suggested that a building which could be seen from any part of the vast site would be a valuable device for establishing a focus for the physical character of the institution.
Finally, the Central Laboratory was the one structure which had the potential of establishing a visual indication to the surrounding communities of the importance of the work taking place at the site.
SIGNIFICANT STRUCTURE
The Central Laboratory, over 200 feet tall, is a prominent landmark on the skyline of DuPage County, and a visitor approaching it from almost any direction becomes aware of the structure at a distance. The main entrance is from Kirk Road on the western boundary of the site. The entrance drive crosses an open, grassy meadow past a sculptural grouping of gigantic boulders found at various places during construction. The road enters a dense grove of trees representing many of the indigenous deciduous species of the region. Great care was taken in the layout of the road to preserve as much of the native flora as possible. As the visitor emerges from the trees, the central laboratory is visible on the right, reflected in one of the ponds used in the cooling of the accelerator magnets. Ducks, geese, and other migrant waterfowl are frequent companions of the swans, which consider the pond to be their permanent home.
The structure is again reflected in a more formal pool which is flanked by the monumental approach drive. This drive provides direct access to the main entrance to the building, as well as to the major parking areas adjacent.
THE ATRIUM
At the main entrance, the architectural character of the building becomes most apparent. Soaring upward, the twin towers enclose a vast interior atrium filled with permanent trees and planting, augmented by seasonal displays of flowers throughout the year. Huge glass walls on the north and south and skylights overhead provide an ever-changing variety of natural sunlight and shade throughout the succeeding seasons. This aspect is particularly welcome during the winter months, when the exterior landscape is made bleak by snow and wind.
An interesting comparison may be made between the atrium space and the medieval French Cathedral at Beauvais, which was the highest and most daring achievement of its time. Like the medieval cathedral, the atrium is splendidly suited to the performance of musical events, and it has become a frequent occurrence for local choral groups to perform there during the holiday seasons.
The atrium is very significant and useful in other ways too. It is truly the community center for the entire laboratory complex, and many of the community functions are located there in a conscious effort to maximize the opportunities for personal interaction.
The cafeteria, located at the north end, is perhaps the most frequently used of these common facilities. It offers one of the great opportunities for the scientists to get together. Large tables are emphasized, with the objective of attracting larger groups and stimulating conversation. An exterior dining terrace has been provided on the roof of the auditorium, and this area achieves great popularity during the pleasant spring, summer, and autumn days. This outdoor space is enhanced by an original sculpture by Dr. Wilson.
The other common areas are located on the balconies above the cafeteria. On the floor immediately above there is an art gallery/ lounge and coffee bar, which presents another opportunity for the scientists to get together after meals, lectures, and at other social functions. The Director's office is located in the east wing of the second floor and is immediately accessible to the coffee lounge. It was an express requirement made by the Director that his office be as convenient as possible to the scientists and visitors to the institution.
One of the higher balconies serves as the library for the laboratory, where books and journals, records and descriprions of specific experiments, and a history of particle physics reading room, are available, as well as general technical materials of interest to the scientific community.
The ground floor of the atrium is frequently the location for exhibits of a technical or cultural nature. Public information offices are located conveniently close to the main entrance.
Plant specimens growing in the atrium were selected for the charecteristics of providing green foliage year around and adaptability to a relatively dry atmosphere, since a true hot-house climate would not be consistent with the other activities of the space. The largest trees are several species of the Ficus family, which is related to the fig tree. The smaller plants include speciments of Schefflera and Aurilia chemensia, with grape ivy providing an overall ground cover. Ivy has also been planted, draping over the lower balconies overlooking the atrium on the south.
Two elevators on each side supplement the open stairs which open directly into the atrium. The stairs are a very popular means of vertical movement, as much for the exercise they provide as for the dramatic views they afford of the atrium.
OFFICES AND LABORATORIES
The interior design of the office and laboratory floors responds directly to the requirement for informality and flexibility by utilizing an open planning principal known as "office landscaping." This eliminates the individual closed office and substitutes a partially enclosed work station with desk, files, and other equipment required for an individual's work. Shelves and cabinets are combined into divider panels which give a necessary visual and acoustic separation on the office floor. Various species of plants provide a welcome sight of greenery. Almost all of the furniture and equipment is movable, and rearrangements of an entire floor can be achieved with a minimum of time and effort. Wherever possible, laboratories are located close to their related offices. There is a mix between the scientists and the technicians that support their experimental efforts. Interspersed among the offices and labs are meeting and seminar rooms of various sizes, furnished and equipped to encourage spontaneous discussion of theories and experiments.
VIEWS FROM THE BUILDING
When not concentrating on matters at hand, the inhabitants of the building have a variety of interesting views from their offices. Those offices facing onto the atrium overlook the endless variety of people and events that are using the public spaces, as well as the constantly changing play of sunshine and shadow on the garden.
On the outside, the offices facing north above the main entrance overlook the three major experimental areas of the laboratory, as well as the main electrical substation and specially designed towers that support the incoming electrical power lines. The three experimental areas are the meson laboratory, a flat steel-arched structure; the proton laboratory, an installation largely underground; and the neutrino laboratory, distinguished by its unique faceted dome which was constructed of soft-drink cans laminated between two layers of colorful plastic. The location of the proton beams is easily identified by the sculpturally bermed earth that is necessary to provide radiation shielding along the entire length.
The offices facing east overlook the main ring of the accelerator, which is identified by the earthwork berms which absorb the potentially dangerous levels of radiation involved. Inside the main ring and concentric with it may be observed the water ponds which are essential to the cooling of the magnets used to focus the proton beam as it circulates around the four-mile circumference. Intermittent small buildings provide access to the tunnel, and a radio frequency building houses equipment that injects the electrical impulses that accelerate the protons. Farther to the east and beyond the boundary of the site can be seen various land marks of the surrounding communities. On a clear day, the skyline of downtown Chicago may be recognized on the horizon.
The view to the west encompasses the gentle topography of the Fox River valley and the small cities situated along it. During the winter months, St. Charles, Geneva, Batavia and Aurora can be easily identified.
From the bridges crossing the atrium at the upper floors, looking to the south, one can overlook the auditorium, the central utilities plant that provides hot and chilled water to the building, and several low structures which are part of the machinery of the accelerator.
AUDITORIUM
The auditorium, reached by a stairway from the atrium, is constructed of precast curved elements arranged in a circular pattern. Seating approximately 800 in a steeply sloping configuration, the auditorium is specifically designed for meetings of the physicists and staff and for the exchange of scientific information. It is one of the few circular auditoriums in existence that can boast such a high level of acoustical quality that electonic amplification is unnecessary for most occasions. The stage and backstage areas are equipped to present musical and dramatic programs of interest to the scientific community as well as to the citizens of the nearby towns. A unique feature of the auditorium is the projection booth that rises out of the seating area by means of a hydrautic piston.
The ceiling of the auditorium lobby and most of the wood handrails throughout the structure are made from walnut trees that grew on the site. These trees were felled in an abortive attempt by thieves to steal this valuable material from the laboratory property in 1969. After the perpetrators were apprehended and the logs recovered, the wood was stored on the grounds until an appropriate use could be found for it.
CONSTRUCTION TECHNOLOGY
The unusual sculptural shape of the Central Laboratory suggested that the building be constructed of reinforced concrete, an approach consistent with the concrete character of the adjacent structures housing elements of the accelerator enclosure, which had been previously constructed. It was readly established that an honest expression of the basic building material would be appropriate and that the structure would not be covered with another material such as brick, stone, or metal. Several possible treatments for exposed concrete are available and were considered. These included sand blasting, an exposed aggregate, and a smooth surface achieved by special formwork. Ultimately it was determined that a richly textured, attractive surface could be achieved at minimum expense by using forms made of boards having random widths and lengths. Because of the vast surfaces of solid wall on the north and south, it became technologically feasible to use fiberglass forms in which the natural texture and shape of the wood planks had been cast. This technique greatly reduced the cost of the structure and produced a varied surface having the honest texture of the wood. This same texture is utilized throughout the building on all exposed columns, beams, and the lower bridges which span the atrium. This use of fiberglass forms was the largest application of that technology in the midwestern area.
Another construction technique not commonly seen was the use of the flying form, made possible and economical by the cellular character of the structure. In this process, a reusable steel form is constructed and moved from floor to floor by crane as the building rises, rather than demolishing and rebuilding forms as each floor is poured.
ATRIUM CONSTRUCTION
The basic floor structure is post-tensioned concrete in which steel cables are imbedded in the concrete when it is pored. After the concrete hardens to a predetermined strength, the cables are tightened mechanically, which produces a very strong floor slab of minimum thickness. This was another contribution to the overall economy of the building.
Certain elements of the building, such as the elevator cores, were precast and installed in the structure after being pre-finished. These elements were sand blasted, which removes the top layer of concrete and exposes the varying textures of the sand and stone aggregate.
Along the east and west walls of the tower floors, both those facing onto the atrium and those facing outward, the windows are mounted in sliding steel doors which open for natural ventilation in good weather and allow direct access for washing the windows. Double glazing is used in these sliding windows, with the outside pane tinted gray to absorb much of the sun's heat which falls on the windows in early morning and late afternoon. Additional protection from the low winter sun is achieved by the installation of vertical louvers which are similar in operation to Venetian blinds. These may be turned to block the sun completely of partially, or may be moved aside completely for unobstructed vision to the outdoors.
The large windows on the north and south, as well as all doors, are made of tempered glass, which is essential to the safety of the occupants. This is a material that breaks into small pellets should the skylight be broken.
TIME SCHEDULE
Construction of the entire laboratory was completed in a remarkably short time for an installation of such complexity. This was accomplished by assembling on the site a highly competent team of architects, planners, engineers, and construction specialists having a vast amount of experience on similar projects. This team was known as DUSAF - a joint venture of DMJM, architects and engineers, Los Angeles; the office of Max O. Urbahn, architects, New York; Seelye, Stevenson, Value & Knecht, consulting engineers, New York; and the George A. Fuller Company, contractors, New York.
An existing farmhouse was utilized as the management center, and an adjacent barn was modernized to function as the production space for design and drafting. During the most intensive phase of the design, a staff of more than 150 persons was involved.
Construction of the Central Laboratory was accelerated by dividing it into three major components: foundations, main structure, and auditorium.
Ground was first broken for the foundation and ground floor laboratories in early spring of 1971. Completion of this phase allowed immediate relocation of several critical laboratories and support facilities to this part of the site. The ground floor laboratories and food service continued in full operation in this ground floor location during the entire construction of the remainder of the building. Work on the upper floors, which were completed in 1974, was further divided into separate contracts - one for the basic structure and others for the mechanical and electrical installations.
The auditorium, which is a contiguous but separate structure, was the final segment of the Central Laboratory complex to be undertaken.
All major construction was completed by May 1974, when the official dedication took place. Among the notables in attendance at the dedication were Senator Charles Percy; Dr. Dixy Lee Ray, Chairman of the Atomic Energy Commission; and Mrs. Enrico Fermi, widow of the scientist for whom the Laboratory has been named.



